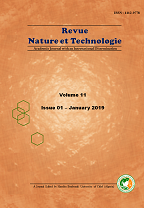Characterization of the lighting environment and visibility, and qualification of the degree of visual comfort in the reception areas of hospitals in Setif - Algeria
Keywords:
Hospital reception and waiting areas, Visual comfort, Lighting ambiance, Visibility, HDR photography, IsovistAbstract
The hospital architectural space, especially the reception and waiting area, by its nature, is a sensitive and quite complex place. In Algeria, this space presents a panoply of problems of a societal, functional, spatial, ambiental, visual and human nature. The issue of user comfort and particularly that of visual comfort remains problematic. The objective of this work is to propose a model of qualification of the degree of visual comfort of users generated from ten selected physical parameters obtained, on the one hand through the characterization of the quality of the lighting environment, it is the case of "the luminance / contrast of luminances, and the five indices of the annoying glare (DGP1, VCP2, UGR3, DGI4 and CGI5)", and on the other hand through the characterization of the visibility according to four properties of the isovists "surface, perimeter, occlusivity and compactness" obtained from the syntactic analysis "isovist". The corpus of study gathers nineteen scenes reflecting the reception and waiting spaces of the emergency, general surgery and internal medicine departments in three hospitals in Setif6 (Algeria). The main tool of investigation was a software simulation based on graphic and visual supports: plans and HDR photographs of the studied spaces recorded during the summer period. The results show that the space is the main factor that conditions the visual comfort of the users and influences their degree of satisfaction, as they confirm that the proposed model has proved that the space and its configuration present the raw material that must be mastered and controlled upstream in order to control the luminous atmosphere and the visibility. We judge that this experimental model combining the use of both the techniques and analysis of the Spatial Syntax theory and the assets of HDR photographs is a tool that can be applied on other architectural spaces.

Downloads
Published
How to Cite
Issue
Section
License
Copyright (c) 2019 Nature & Technology Journal

This work is licensed under a Creative Commons Attribution 4.0 International License.
- All publications of "Nature & Technology Journal" are available under CC-BY Creative Commons Attribution 4.0 International which allows sharing, copying, reproduction, distribution, communication, reuse, adaptation by all means, in all formats and under all licenses.
- Any exploitation of the work or derivative works, including for commercial purposes, is possible. The only obligation is to credit the creators of the authorship of the original works, to indicate the sources and to indicate if modifications were made to the works (obligation of attribution).
This License gives:
- Nature & Technology Journal the right to develop, promote, distribute and archive the article set cited above (including, without limitation, the right to publish the work in whole or in part in any form whatsoever) and ensure the widest dissemination.
- The author (s) reserves the right to use all or part of this article, including tables and figures of his own works, providing that the appropriate recognition is given to the publisher as the holder of the copyrights, and the right to make copies of this article for its own use, but not for sale.




